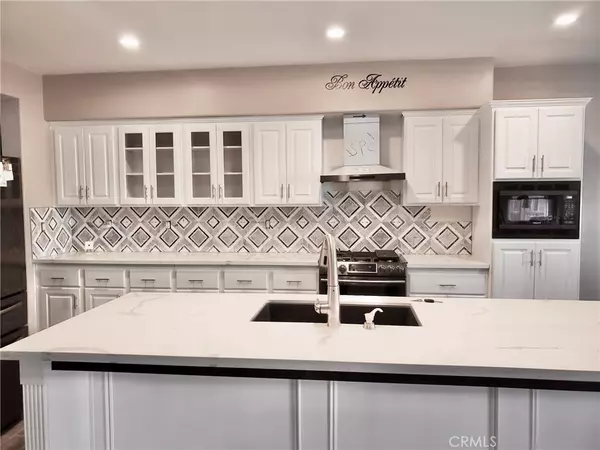
3 Beds
2 Baths
2,113 SqFt
3 Beds
2 Baths
2,113 SqFt
Key Details
Property Type Single Family Home
Sub Type Single Family Residence
Listing Status Active
Purchase Type For Sale
Square Footage 2,113 sqft
Price per Sqft $184
MLS Listing ID PW25258765
Bedrooms 3
Full Baths 2
HOA Y/N No
Year Built 2007
Lot Size 7,209 Sqft
Property Sub-Type Single Family Residence
Property Description
Location
State CA
County San Bernardino
Area Vic - Victorville
Rooms
Main Level Bedrooms 3
Interior
Interior Features Separate/Formal Dining Room, Eat-in Kitchen, Quartz Counters, All Bedrooms Down, Primary Suite
Heating Central, Fireplace(s)
Cooling Central Air
Flooring Carpet, Tile
Fireplaces Type Living Room
Fireplace Yes
Laundry Laundry Room
Exterior
Parking Features Direct Access, Garage Faces Front, Garage
Garage Spaces 2.0
Garage Description 2.0
Fence Wood
Pool None
Community Features Sidewalks
Utilities Available Electricity Connected, Natural Gas Connected, Sewer Connected, Water Connected
View Y/N Yes
View Neighborhood
Roof Type Tile
Porch Front Porch
Total Parking Spaces 4
Private Pool No
Building
Lot Description Yard
Dwelling Type House
Story 1
Entry Level One
Sewer Public Sewer
Water Public
Level or Stories One
New Construction No
Schools
Middle Schools Hesperia
High Schools Hesperia
School District Hesperia Unified
Others
Senior Community No
Tax ID 3136431300000
Acceptable Financing Cash, Cash to Existing Loan, Conventional, 1031 Exchange
Listing Terms Cash, Cash to Existing Loan, Conventional, 1031 Exchange
Special Listing Condition Standard


“My job is to find and attract mastery-based agents to the office, protect the culture, and make sure everyone is happy! ”







