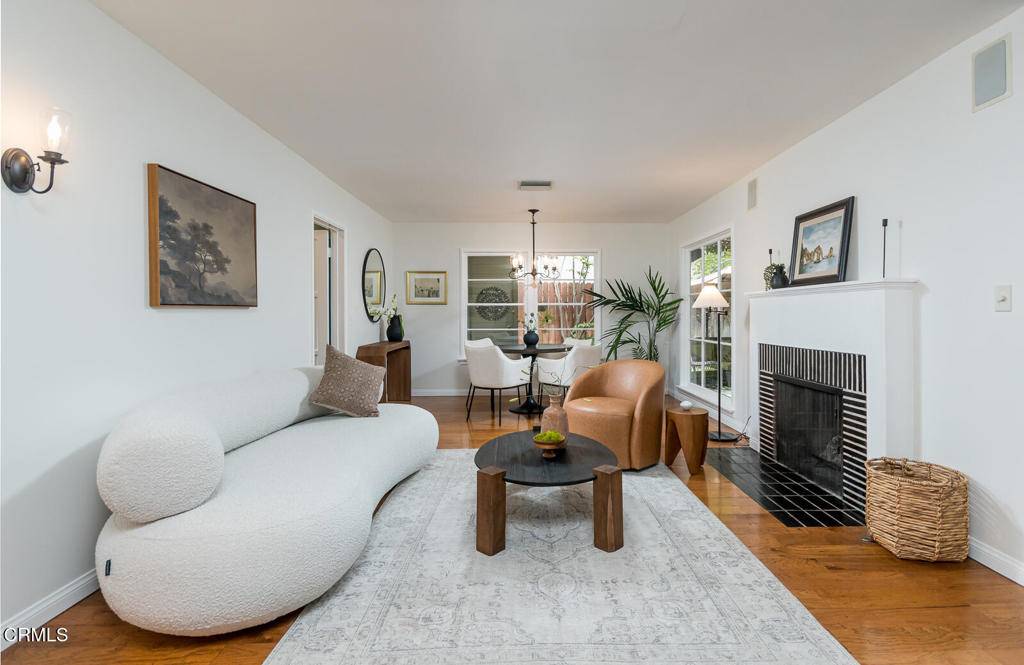3 Beds
2 Baths
1,723 SqFt
3 Beds
2 Baths
1,723 SqFt
OPEN HOUSE
Sat May 24, 1:00pm - 4:00pm
Sun May 25, 1:00pm - 4:00pm
Tue May 27, 11:00am - 2:00pm
Thu May 29, 11:00am - 2:00pm
Sat May 31, 1:00pm - 4:00pm
Sun Jun 01, 1:00pm - 4:00pm
Key Details
Property Type Single Family Home
Sub Type Single Family Residence
Listing Status Active
Purchase Type For Sale
Square Footage 1,723 sqft
Price per Sqft $983
MLS Listing ID P1-22347
Bedrooms 3
Full Baths 2
Construction Status Additions/Alterations,Updated/Remodeled
HOA Y/N No
Year Built 1949
Lot Size 5,837 Sqft
Property Sub-Type Single Family Residence
Property Description
Location
State CA
County Los Angeles
Area 634 - La Canada Flintridge
Building/Complex Name Memorial park
Interior
Interior Features Bedroom on Main Level, Galley Kitchen, Primary Suite
Heating Central
Cooling Central Air
Flooring Carpet, Tile, Wood
Fireplaces Type Living Room
Fireplace Yes
Appliance Dishwasher, Gas Water Heater, Water Heater
Laundry Laundry Room
Exterior
Parking Features Driveway, One Space
Carport Spaces 1
Fence Wood
Pool None
Community Features Biking, Hiking, Park
Utilities Available Cable Available, Electricity Connected, Sewer Connected
View Y/N Yes
View Mountain(s)
Roof Type Composition
Total Parking Spaces 4
Private Pool No
Building
Lot Description Front Yard, Sprinklers In Rear, Sprinklers In Front, Irregular Lot, Lawn, Near Park
Dwelling Type House
Faces Northwest
Story 2
Entry Level Two
Sewer Public Sewer
Water Private
Architectural Style Traditional
Level or Stories Two
New Construction No
Construction Status Additions/Alterations,Updated/Remodeled
Schools
High Schools La Canada
Others
Senior Community No
Tax ID 5816001021
Security Features Carbon Monoxide Detector(s),Smoke Detector(s)
Acceptable Financing Cash, Cash to New Loan
Listing Terms Cash, Cash to New Loan
Special Listing Condition Standard

“My job is to find and attract mastery-based agents to the office, protect the culture, and make sure everyone is happy! ”







