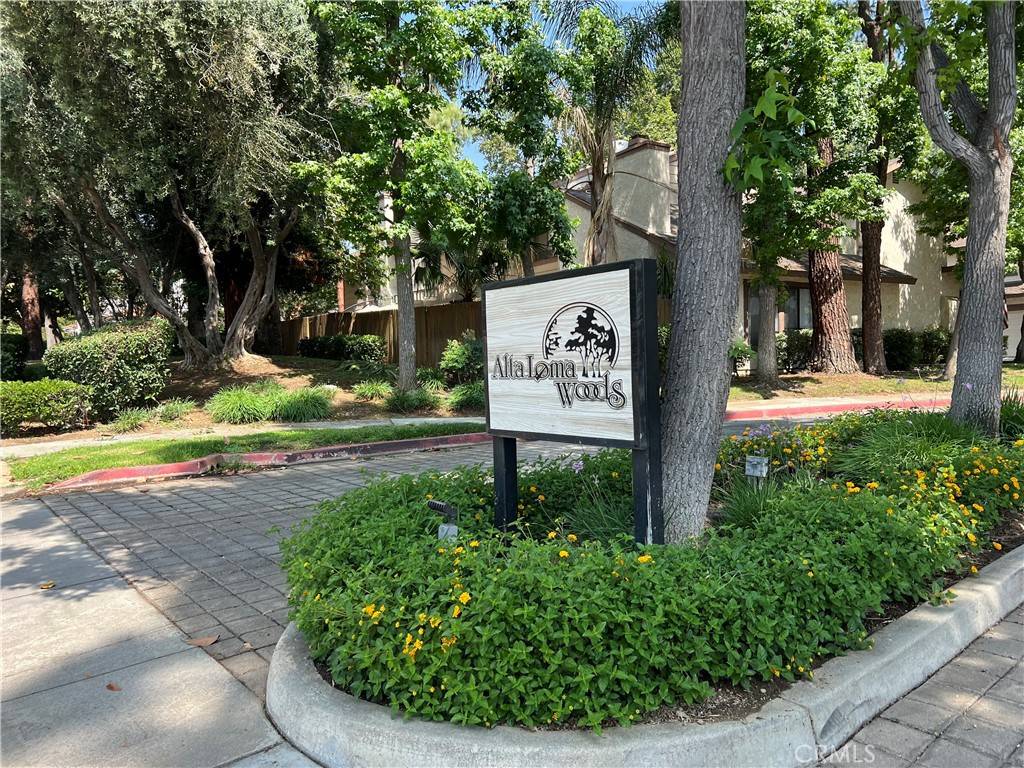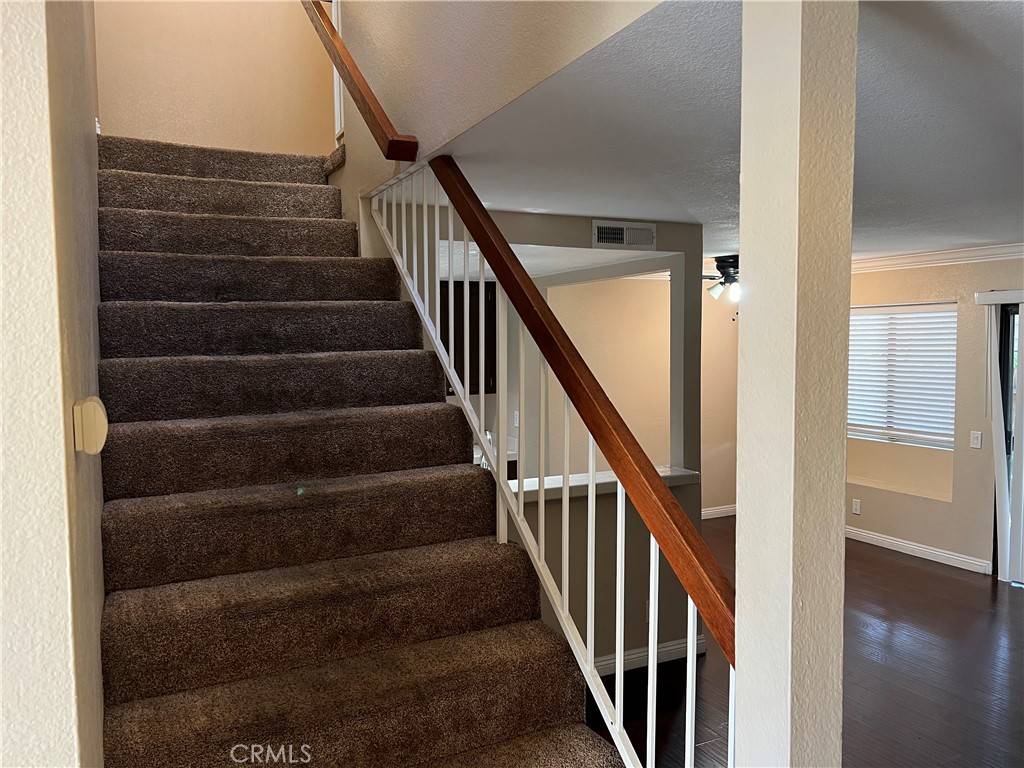3 Beds
3 Baths
1,367 SqFt
3 Beds
3 Baths
1,367 SqFt
Key Details
Property Type Condo
Sub Type Condominium
Listing Status Pending
Purchase Type For Rent
Square Footage 1,367 sqft
MLS Listing ID CV25127394
Bedrooms 3
Full Baths 2
Half Baths 1
HOA Y/N Yes
Rental Info 12 Months
Year Built 1984
Lot Size 1,498 Sqft
Property Sub-Type Condominium
Property Description
Location
State CA
County San Bernardino
Area 688 - Rancho Cucamonga
Interior
Interior Features All Bedrooms Up
Heating Central
Cooling Central Air
Fireplaces Type Gas, Living Room
Inclusions Washer/Dryer as is
Furnishings Unfurnished
Fireplace Yes
Appliance Dryer, Washer
Laundry Inside, Laundry Room
Exterior
Parking Features Garage
Garage Spaces 2.0
Garage Description 2.0
Pool Association
Community Features Street Lights, Sidewalks
Amenities Available Pool, Spa/Hot Tub
View Y/N Yes
View Neighborhood
Total Parking Spaces 2
Private Pool No
Building
Dwelling Type House
Story 2
Entry Level Two
Sewer Public Sewer
Water Public
Level or Stories Two
New Construction No
Schools
School District Chaffey Joint Union High
Others
Pets Allowed Cats OK, Dogs OK, Number Limit, Size Limit, Yes
Senior Community No
Tax ID 0201474230000
Special Listing Condition Standard
Pets Allowed Cats OK, Dogs OK, Number Limit, Size Limit, Yes

“My job is to find and attract mastery-based agents to the office, protect the culture, and make sure everyone is happy! ”







