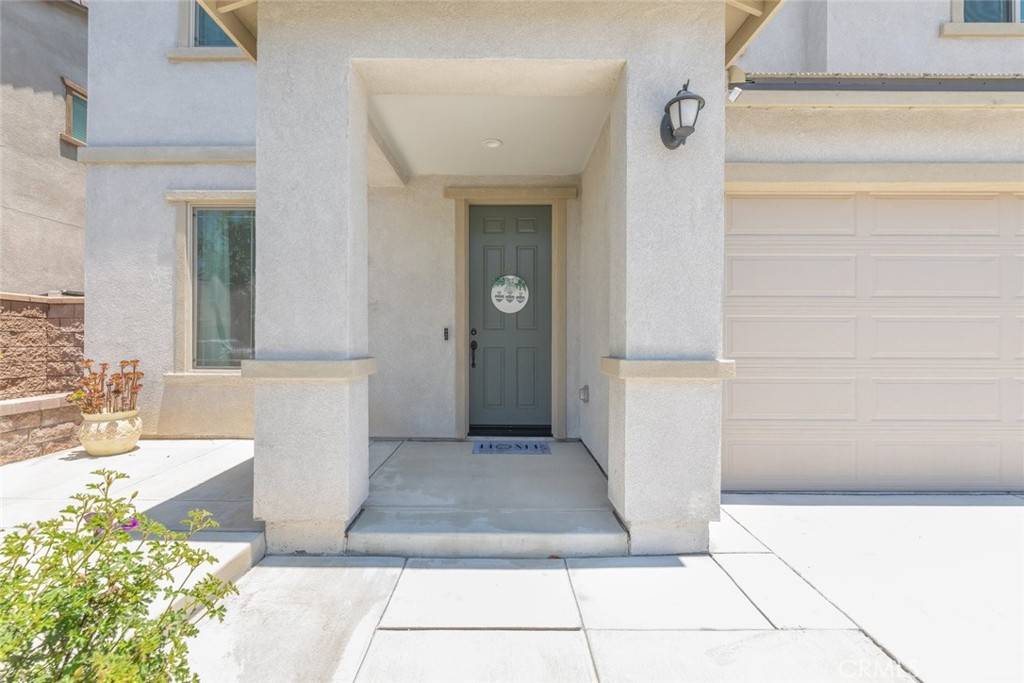4 Beds
3 Baths
2,404 SqFt
4 Beds
3 Baths
2,404 SqFt
Key Details
Property Type Single Family Home
Sub Type Single Family Residence
Listing Status Active
Purchase Type For Sale
Square Footage 2,404 sqft
Price per Sqft $295
MLS Listing ID SW25145503
Bedrooms 4
Full Baths 2
Half Baths 1
Condo Fees $99
Construction Status Termite Clearance,Turnkey
HOA Fees $99/mo
HOA Y/N Yes
Year Built 2021
Lot Size 5,279 Sqft
Lot Dimensions Assessor
Property Sub-Type Single Family Residence
Property Description
Location
State CA
County Riverside
Area Srcar - Southwest Riverside County
Interior
Interior Features Built-in Features, Separate/Formal Dining Room, High Ceilings, Open Floorplan, Pantry, Quartz Counters, Recessed Lighting, All Bedrooms Up, Loft, Primary Suite, Walk-In Pantry, Walk-In Closet(s)
Heating Central, Forced Air, Natural Gas
Cooling Central Air, Electric, Zoned
Flooring Carpet, Tile, Vinyl
Fireplaces Type None
Fireplace No
Appliance Dishwasher, Electric Oven, Electric Range, Disposal, Gas Range, Microwave, Range Hood, Tankless Water Heater
Laundry Washer Hookup, Gas Dryer Hookup, Inside, Laundry Room, Upper Level
Exterior
Exterior Feature Lighting
Parking Features Door-Multi, Direct Access, Driveway, Garage Faces Front, Garage, Garage Door Opener, Private
Garage Spaces 2.0
Garage Description 2.0
Fence Block, Good Condition, Vinyl
Pool Community, Fenced, Filtered, In Ground, Association
Community Features Biking, Curbs, Park, Storm Drain(s), Street Lights, Suburban, Sidewalks, Pool
Utilities Available Electricity Connected, Natural Gas Connected, Sewer Connected, Water Connected
Amenities Available Call for Rules, Clubhouse, Sport Court, Fire Pit, Other Courts, Barbecue, Picnic Area, Playground, Pool, Pet Restrictions, Trail(s)
View Y/N Yes
View City Lights, Mountain(s), Neighborhood
Roof Type Tile
Accessibility Parking, Accessible Hallway(s)
Porch Rear Porch, Concrete, Covered, Front Porch, Porch
Total Parking Spaces 2
Private Pool No
Building
Lot Description Sprinklers In Front, Lawn, Rectangular Lot, Sprinkler System, Street Level, Yard
Dwelling Type House
Story 2
Entry Level Two
Foundation Permanent, Slab
Sewer Public Sewer
Water Public
Architectural Style Mediterranean
Level or Stories Two
New Construction No
Construction Status Termite Clearance,Turnkey
Schools
School District Perris Union High
Others
HOA Name Spencer's Crossing
Senior Community No
Tax ID 472290031
Security Features Carbon Monoxide Detector(s),Firewall(s),Fire Sprinkler System
Acceptable Financing Cash, Cash to New Loan, Conventional, Submit
Green/Energy Cert Solar
Listing Terms Cash, Cash to New Loan, Conventional, Submit
Special Listing Condition Standard
Virtual Tour https://d2vrlkapqxqgs1.cloudfront.net/900/419570/download/683e2bd3e3538/slideshow/657c9e97-ac0f-41e4-b181-395e66599105.mp4

“My job is to find and attract mastery-based agents to the office, protect the culture, and make sure everyone is happy! ”







