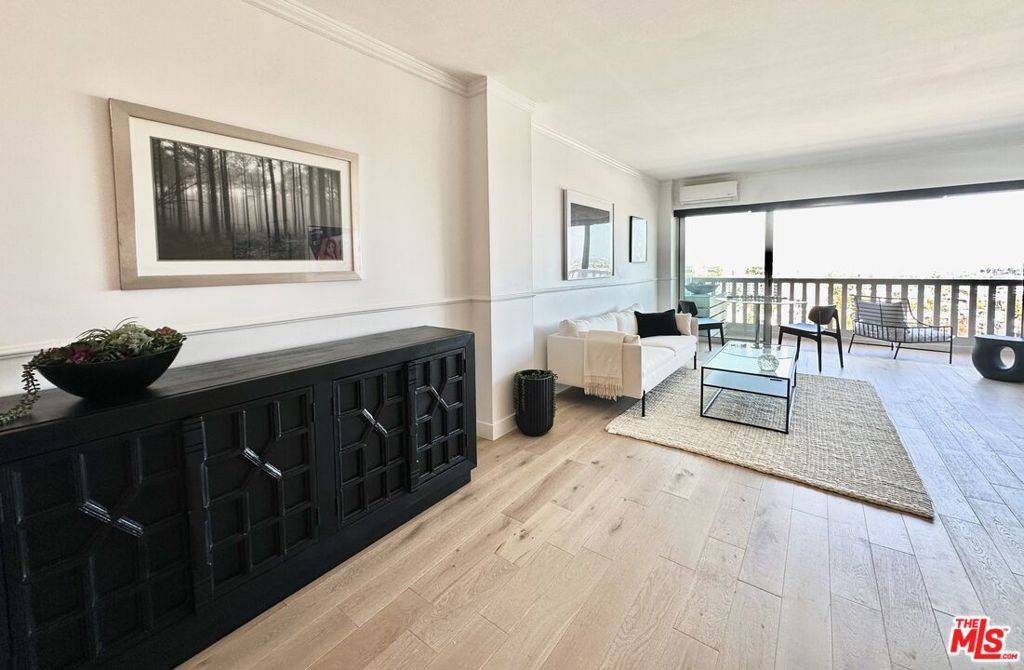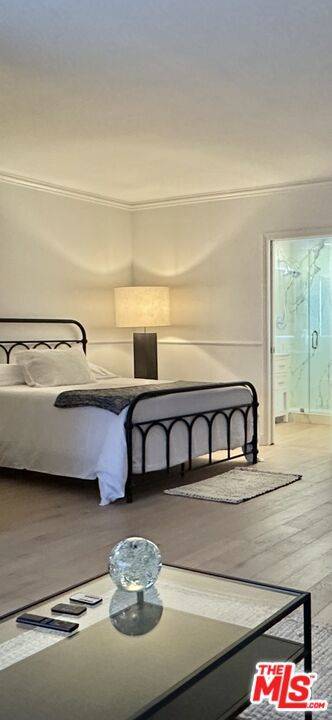1 Bath
633 SqFt
1 Bath
633 SqFt
Key Details
Property Type Condo
Sub Type Condominium
Listing Status Active
Purchase Type For Rent
Square Footage 633 sqft
MLS Listing ID 25564999
Full Baths 1
Condo Fees $803
Construction Status Updated/Remodeled
HOA Fees $803/mo
HOA Y/N No
Rental Info 12 Months
Year Built 1963
Lot Size 0.681 Acres
Property Sub-Type Condominium
Property Description
Location
State CA
County Los Angeles
Area C10 - West Hollywood Vicinity
Zoning WDR3A*
Interior
Interior Features Balcony, Separate/Formal Dining Room, Open Floorplan
Heating Heat Pump
Cooling Dual, Electric, Heat Pump
Flooring Wood
Fireplaces Type None
Furnishings Unfurnished
Fireplace No
Appliance Built-In, Convection Oven, Dishwasher, Electric Cooktop, Disposal, Microwave, Refrigerator
Laundry Inside
Exterior
Parking Features Assigned, Controlled Entrance, Community Structure
Garage Spaces 1.0
Garage Description 1.0
Fence Stucco Wall
Pool Association, Community, Gunite, In Ground, Salt Water
Community Features Pool
Amenities Available Controlled Access, Pet Restrictions, Sauna, Spa/Hot Tub, Security, Trash
View Y/N Yes
View City Lights
Roof Type Tar/Gravel
Porch Covered
Total Parking Spaces 1
Private Pool No
Building
Faces East
Entry Level One
Foundation Permanent
Sewer Sewer Tap Paid
Architectural Style Contemporary
Level or Stories One
New Construction No
Construction Status Updated/Remodeled
Others
Pets Allowed Yes
HOA Fee Include Sewer
Senior Community No
Tax ID 4340027147
Security Features Fire Detection System,24 Hour Security,Smoke Detector(s)
Pets Allowed Yes

“My job is to find and attract mastery-based agents to the office, protect the culture, and make sure everyone is happy! ”







