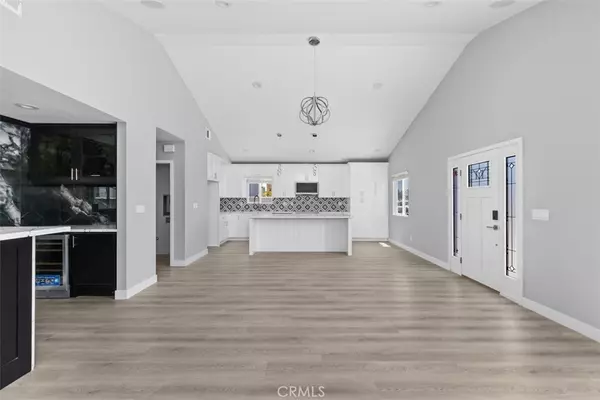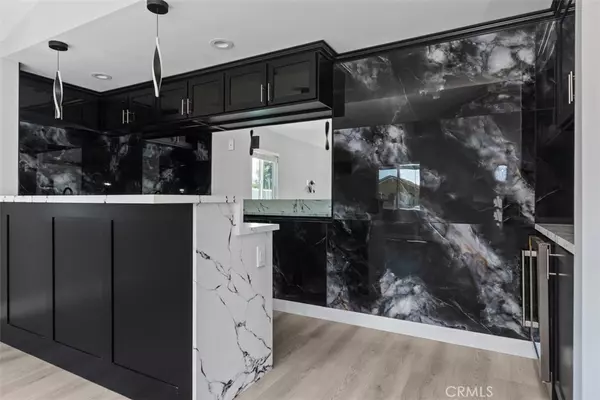7,823 Sqft Lot
7,823 Sqft Lot
OPEN HOUSE
Sat Aug 09, 1:00pm - 4:00pm
Sun Aug 10, 1:00pm - 4:00pm
Key Details
Property Type Multi-Family
Sub Type Triplex
Listing Status Active
Purchase Type For Sale
MLS Listing ID OC25176473
Construction Status Turnkey
HOA Y/N No
Year Built 1949
Lot Size 7,823 Sqft
Property Sub-Type Triplex
Property Description
Location
State CA
County Orange
Area 80 - Cypress North Of Katella
Zoning R-1
Interior
Interior Features Wet Bar, Built-in Features, High Ceilings, Quartz Counters, Recessed Lighting, Unfurnished, Bar, All Bedrooms Down, Bedroom on Main Level, Main Level Primary, Primary Suite
Heating Central
Cooling Central Air
Flooring Tile, Vinyl
Fireplaces Type None
Fireplace No
Appliance 6 Burner Stove, Dishwasher, Microwave, Range Hood
Laundry Inside, Stacked
Exterior
Parking Features On Street
Fence Stucco Wall
Pool None
Community Features Storm Drain(s), Street Lights, Sidewalks
Utilities Available Cable Available, Electricity Connected, Natural Gas Connected, Phone Available, Sewer Connected, Water Connected
View Y/N No
View None
Roof Type Shingle
Private Pool No
Building
Lot Description Front Yard
Story 1
Entry Level One
Foundation Slab
Sewer Public Sewer
Water Public
Architectural Style Patio Home
Level or Stories One
New Construction No
Construction Status Turnkey
Others
Senior Community No
Tax ID 26246223
Acceptable Financing Cash, Cash to New Loan, Conventional, 1031 Exchange, VA Loan
Listing Terms Cash, Cash to New Loan, Conventional, 1031 Exchange, VA Loan
Special Listing Condition Standard
Virtual Tour https://www.zillow.com/view-imx/12eda197-5608-4f10-acca-5bec4fdec842?setAttribution=mls&wl=true&initialViewType=pano&utm_source=dashboard

“My job is to find and attract mastery-based agents to the office, protect the culture, and make sure everyone is happy! ”







