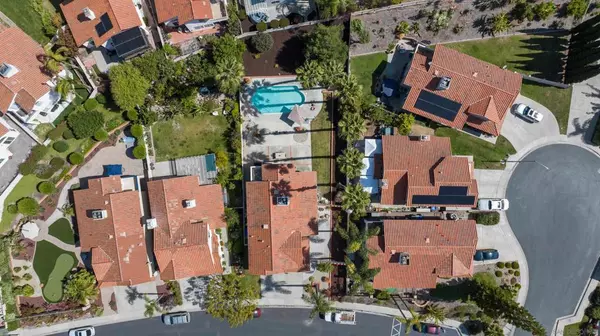4 Beds
3 Baths
2,297 SqFt
4 Beds
3 Baths
2,297 SqFt
OPEN HOUSE
Sat Aug 16, 12:00pm - 3:00pm
Key Details
Property Type Single Family Home
Sub Type Single Family Residence
Listing Status Active
Purchase Type For Sale
Square Footage 2,297 sqft
Price per Sqft $513
MLS Listing ID 250035897SD
Bedrooms 4
Full Baths 2
Half Baths 1
Condo Fees $125
Construction Status Turnkey
HOA Fees $125/mo
HOA Y/N Yes
Year Built 1989
Lot Size 10,511 Sqft
Property Sub-Type Single Family Residence
Property Description
Location
State CA
County San Diego
Area 92081 - Vista
Building/Complex Name Shadowridge
Interior
Interior Features Balcony, Ceiling Fan(s), Cathedral Ceiling(s), Separate/Formal Dining Room, Granite Counters, Multiple Staircases, Open Floorplan, Recessed Lighting, All Bedrooms Up, Walk-In Closet(s)
Heating Forced Air, Fireplace(s), Natural Gas
Cooling Central Air
Flooring Carpet, Laminate, Tile
Fireplaces Type Family Room, Gas, Living Room, Primary Bedroom
Fireplace Yes
Appliance Convection Oven, Double Oven, Dishwasher, Gas Cooking, Disposal, Gas Range, Gas Water Heater, Ice Maker, Microwave, Refrigerator, Water Heater
Laundry Electric Dryer Hookup, Gas Dryer Hookup, Laundry Room
Exterior
Parking Features Door-Multi, Driveway, Garage Faces Front, Garage, Garage Door Opener, Guest, On Street
Garage Spaces 3.0
Garage Description 3.0
Fence Stucco Wall, Wood, Wrought Iron
Pool Community, In Ground, Private, Tile, Association
Community Features Pool
Utilities Available Cable Available, Natural Gas Available, Phone Available, Sewer Available, Water Available
Amenities Available Call for Rules, Clubhouse, Sport Court, Golf Course, Picnic Area, Paddle Tennis, Playground, Pool, Spa/Hot Tub
View Y/N Yes
View Golf Course, Pool, Trees/Woods
Accessibility None
Porch Concrete, Covered, Front Porch, Open, Patio, Porch
Total Parking Spaces 6
Private Pool Yes
Building
Lot Description Sprinklers In Rear, Sprinklers In Front, Sprinkler System
Story 2
Entry Level Two
Water Public
Architectural Style Traditional
Level or Stories Two
New Construction No
Construction Status Turnkey
Others
HOA Name HOA Pro. Community Manage
Senior Community No
Tax ID 1834044400
Security Features Carbon Monoxide Detector(s),Smoke Detector(s)
Acceptable Financing Cash, Conventional, Cal Vet Loan, FHA, VA Loan
Listing Terms Cash, Conventional, Cal Vet Loan, FHA, VA Loan

“My job is to find and attract mastery-based agents to the office, protect the culture, and make sure everyone is happy! ”







