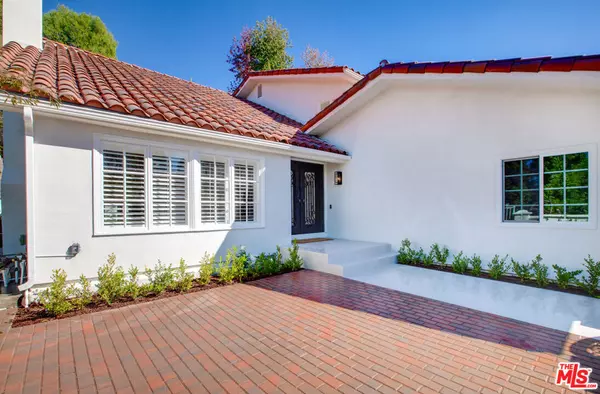
4 Beds
3 Baths
3,101 SqFt
4 Beds
3 Baths
3,101 SqFt
Key Details
Property Type Single Family Home
Sub Type Single Family Residence
Listing Status Active
Purchase Type For Sale
Square Footage 3,101 sqft
Price per Sqft $931
MLS Listing ID 25617047
Bedrooms 4
Full Baths 2
Three Quarter Bath 1
Construction Status Updated/Remodeled
HOA Fees $565/mo
HOA Y/N Yes
Year Built 1978
Lot Size 1.319 Acres
Property Sub-Type Single Family Residence
Property Description
Location
State CA
County Los Angeles
Area C04 - Bel Air - Holmby Hills
Zoning LARE15
Interior
Interior Features Breakfast Bar, Cathedral Ceiling(s), Separate/Formal Dining Room, High Ceilings, Recessed Lighting, Walk-In Closet(s)
Heating Central
Cooling Central Air
Flooring Wood
Fireplaces Type Family Room, Living Room
Furnishings Unfurnished
Fireplace Yes
Appliance Barbecue, Dishwasher, Gas Cooktop, Gas Oven, Microwave, Refrigerator, Range Hood
Laundry In Garage
Exterior
Exterior Feature Rain Gutters
Parking Features Converted Garage, Door-Multi, Direct Access, Garage
Garage Spaces 2.0
Garage Description 2.0
Pool Community, Association
Community Features Pool
Amenities Available Clubhouse, Controlled Access, Pool, Racquetball, Sauna, Security, Tennis Court(s)
View Y/N No
View None
Roof Type Tile
Porch Open, Patio
Total Parking Spaces 5
Private Pool No
Building
Story 2
Entry Level Two
Sewer Other
Architectural Style Contemporary
Level or Stories Two
New Construction No
Construction Status Updated/Remodeled
Others
Senior Community No
Tax ID 4382029146
Special Listing Condition Standard


“My job is to find and attract mastery-based agents to the office, protect the culture, and make sure everyone is happy! ”







