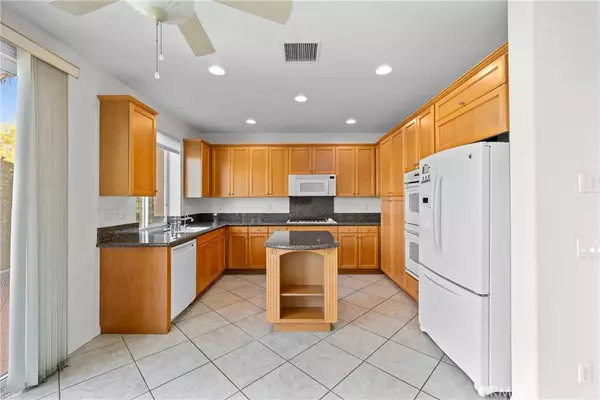
5 Beds
3 Baths
2,617 SqFt
5 Beds
3 Baths
2,617 SqFt
Key Details
Property Type Single Family Home
Sub Type Single Family Residence
Listing Status Active
Purchase Type For Rent
Square Footage 2,617 sqft
Subdivision Glencove (Glnc)
MLS Listing ID OC25263383
Bedrooms 5
Full Baths 3
HOA Y/N Yes
Rental Info 12 Months
Year Built 2006
Lot Size 4,687 Sqft
Property Sub-Type Single Family Residence
Property Description
The formal dining room connects to a two-story living room. Upstairs, the spacious primary suite includes panoramic views, dual vanities, soaking tub, walk-in shower, and large walk-in closet. Three additional bedrooms share a Jack & Jill bathroom.
Additional highlights include tile flooring downstairs, carpet upstairs, recessed lighting, central water softener, separate laundry room, and a 3-car garage with a 3-car driveway. Community amenities include two pools, spas, a park with tot lot and BBQ area, and a sports court. Close to Laguna Niguel Regional Park.
Location
State CA
County Orange
Area Lnlak - Lake Area
Rooms
Main Level Bedrooms 1
Interior
Interior Features Cathedral Ceiling(s), Separate/Formal Dining Room, Eat-in Kitchen, High Ceilings, In-Law Floorplan, Quartz Counters, Two Story Ceilings, Bedroom on Main Level, Primary Suite, Walk-In Closet(s)
Heating Central, Natural Gas
Cooling Central Air
Flooring Carpet, Tile
Fireplaces Type Family Room
Furnishings Unfurnished
Fireplace Yes
Appliance Dishwasher, Gas Range, Microwave, Refrigerator, Water Softener, Water Heater, Dryer, Washer
Laundry Gas Dryer Hookup, Inside, Laundry Room
Exterior
Exterior Feature Barbecue, Fire Pit
Parking Features Driveway, Garage
Garage Spaces 3.0
Garage Description 3.0
Fence Block, Wrought Iron
Pool Community, Association
Community Features Fishing, Park, Street Lights, Suburban, Gated, Pool
Utilities Available Cable Connected, Electricity Connected, Natural Gas Connected, Phone Connected, Sewer Connected, Water Connected
Amenities Available Sport Court, Barbecue, Pool, Spa/Hot Tub
View Y/N Yes
View City Lights, Canyon, Hills, Mountain(s), Neighborhood, Panoramic
Roof Type Tile
Total Parking Spaces 3
Private Pool No
Building
Lot Description Back Yard, Cul-De-Sac, Landscaped, Yard
Dwelling Type House
Story 2
Entry Level Two
Foundation Slab
Sewer Public Sewer
Water Public
Architectural Style Modern, Spanish
Level or Stories Two
New Construction No
Schools
School District Capistrano Unified
Others
Pets Allowed Call
Senior Community No
Tax ID 63656125
Security Features Prewired,Carbon Monoxide Detector(s),Gated with Guard,Gated Community,Gated with Attendant,Smoke Detector(s),Security Guard
Special Listing Condition Standard
Pets Allowed Call


“My job is to find and attract mastery-based agents to the office, protect the culture, and make sure everyone is happy! ”







