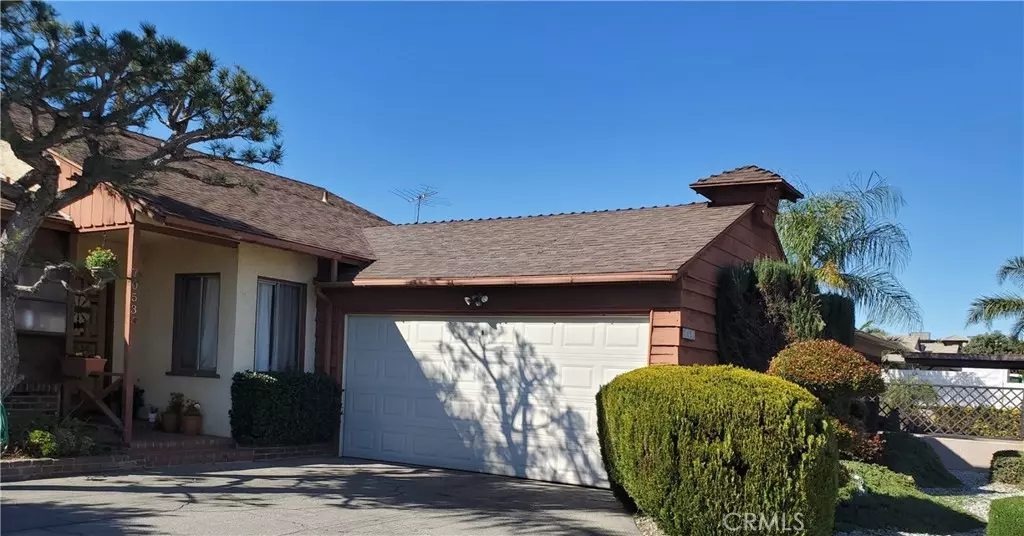$958,000
$939,950
1.9%For more information regarding the value of a property, please contact us for a free consultation.
3 Beds
2 Baths
2,075 SqFt
SOLD DATE : 04/14/2022
Key Details
Sold Price $958,000
Property Type Single Family Home
Sub Type Single Family Residence
Listing Status Sold
Purchase Type For Sale
Square Footage 2,075 sqft
Price per Sqft $461
MLS Listing ID SR22037382
Sold Date 04/14/22
Bedrooms 3
Full Baths 2
HOA Y/N No
Year Built 1954
Lot Size 6,398 Sqft
Property Sub-Type Single Family Residence
Property Description
MID-CENTURY MODERNIZED HOME. First time on the market in over 50 years. Close in area of Van Nuys, Valley Glen adjacent. Walk into a large entry hall with a guest closet, leading to a home with over 2000 square feet. 3 large bedrooms, 2 Baths. huge family room with bar and a large storage closet, tile floor, ceiling fan, raised hearth gas log fireplace, surround sound ready and slider leading out to the patio. Floors in the rest of the house are Italian tile throughout with the exception of two bedrooms with laminate flooring. Modernized kitchen with GE Profile Stainless steel 5 burner gas cooktop. Large newer GE Electric self-cleaning oven. Kitchen Aid, stainless steel interior dishwasher. Loads of storage with pull-outs under the cooktop and in the pantry. Built-in spice rack and trash cans. Large stainless-steel sink and hand soap dispenser. Quartz countertops and tile backsplash. The kitchen opens to the dining room with a ceiling fan. Large Greenhouse window over the sink. The main bathroom has a tub and walk stall shower. Plantation shutters in the family room, main bedroom, and family room. The main bedroom is oversized with a walk-in closet and shutters on the window. One of the other bedrooms has mirror sliding doors and has a built-in closet. The third bedroom has a walk-in closet with shelving. Ceiling fans in all three bedrooms and in the family room. Recessed lighting throughout the house. The living room has a second fireplace, with tile hearth and facing, equipped with gas logs and tankless water heater. Go out the slider in the family room to the backyard to see the beautiful in-ground pool and spa. Drought tolerant plants mature plants. The pool heater is just 4-years-old. Brand new 200-amp electric panel ready for solar. A/C and heat pump were replaced in August of 2021. Two-car garage with opener. Large laundry room with lots of storage, door leading to the side yard which is cross fenced so it can be used as a dog run. Self-closing gates leading to the pool that has safety fencing. In-ground pool and spa with newer heater and energy-efficient pool pump. Centrally located to all. Hurry, this won't last!
Location
State CA
County Los Angeles
Area Vn - Van Nuys
Zoning LAR1
Rooms
Main Level Bedrooms 3
Interior
Interior Features Ceiling Fan(s), Open Floorplan, Recessed Lighting
Heating Central
Cooling Central Air
Flooring Laminate, Tile
Fireplaces Type Family Room, Gas, Gas Starter, Living Room
Fireplace Yes
Appliance Dishwasher, Electric Oven, Gas Cooktop, Disposal, Water Heater, Dryer, Washer
Laundry Washer Hookup, Gas Dryer Hookup, Laundry Room
Exterior
Parking Features Asphalt, Driveway, Garage, Garage Door Opener, Garage Faces Side
Garage Spaces 2.0
Garage Description 2.0
Fence Block, Wrought Iron
Pool In Ground, Private
Community Features Suburban, Valley
Utilities Available Electricity Connected, Natural Gas Connected, Sewer Connected, Water Connected
View Y/N No
View None
Roof Type Composition,Shingle
Porch Concrete, Open, Patio
Total Parking Spaces 2
Private Pool Yes
Building
Lot Description 0-1 Unit/Acre, Rectangular Lot
Story 1
Entry Level One
Foundation Raised
Sewer Public Sewer
Water Public
Architectural Style Traditional
Level or Stories One
New Construction No
Schools
School District Los Angeles Unified
Others
Senior Community No
Tax ID 2216029005
Security Features Carbon Monoxide Detector(s),Smoke Detector(s)
Acceptable Financing Cash, Cash to New Loan, Conventional, Cal Vet Loan, FHA
Listing Terms Cash, Cash to New Loan, Conventional, Cal Vet Loan, FHA
Financing Conventional
Special Listing Condition Standard
Read Less Info
Want to know what your home might be worth? Contact us for a FREE valuation!

Our team is ready to help you sell your home for the highest possible price ASAP

Bought with Cory Green The Hills Premier Realty

“My job is to find and attract mastery-based agents to the office, protect the culture, and make sure everyone is happy! ”







