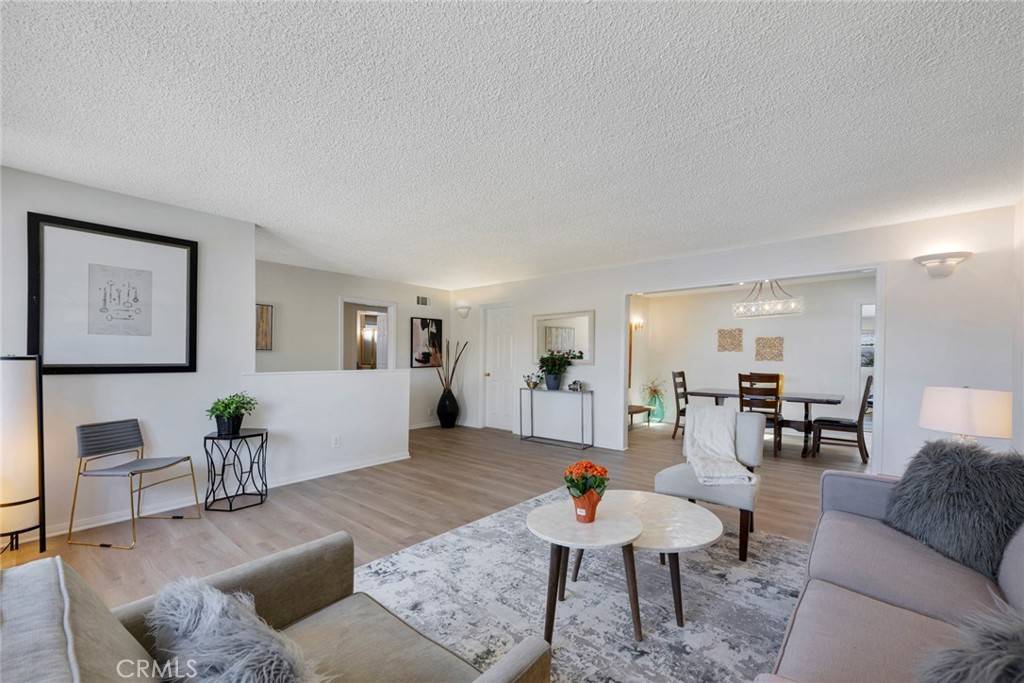$1,260,000
$1,150,000
9.6%For more information regarding the value of a property, please contact us for a free consultation.
4 Beds
4 Baths
3,087 SqFt
SOLD DATE : 08/17/2023
Key Details
Sold Price $1,260,000
Property Type Single Family Home
Sub Type Single Family Residence
Listing Status Sold
Purchase Type For Sale
Square Footage 3,087 sqft
Price per Sqft $408
Subdivision ,Commonwealth
MLS Listing ID PW23131956
Sold Date 08/17/23
Bedrooms 4
Full Baths 3
Half Baths 1
Construction Status Additions/Alterations,Updated/Remodeled
HOA Y/N No
Year Built 1958
Lot Size 8,820 Sqft
Property Sub-Type Single Family Residence
Property Description
Welcome to 314 N. Lillie Ave, a sprawling single-story gem that offers over 3000 sq. ft. of living space and is situated on a huge lot within the coveted Troy High boundaries. This home truly has it all, starting with two spacious master bedrooms boasting ample closet space, perfect for organizing your wardrobe and personal belongings. Additionally, the two remaining bedrooms also feature generous closets, ensuring that everyone in the household has their storage needs met.
The kitchen is a chef's delight, featuring a convenient walk-in pantry and a breakfast bar that invites family and friends to gather around while meals are prepared. For those seeking relaxation and luxury, two of the bathrooms in this home are equipped with Jacuzzi tubs and separate showers, creating a serene spa-like experience. The large laundry room offers abundant storage options, keeping your home organized and clutter-free.
With its spacious layout, this house presents an excellent opportunity for those looking to create a separate accessory dwelling unit (ADU) within the property. The large lot provides ample space to accommodate a pool, pickleball court, or even an additional ADU, allowing for endless possibilities and customization to suit your lifestyle.
Convenience is key, as this residence is within walking distance to a variety of shopping and dining options, adding to the overall allure of the neighborhood. Fullerton offers an excellent quality of life, and this home is located in a highly sought-after area, combining spacious living, desirable features, and a prime location.
Don't miss the opportunity to own this remarkable property that offers abundant space, attractive amenities, and the perfect Fullerton lifestyle. Schedule a showing today and make this house your dream home!
Location
State CA
County Orange
Area 83 - Fullerton
Rooms
Other Rooms Shed(s)
Main Level Bedrooms 4
Interior
Interior Features Breakfast Bar, Ceiling Fan(s), Separate/Formal Dining Room, Eat-in Kitchen, Recessed Lighting, Storage, All Bedrooms Down, Bedroom on Main Level, Main Level Primary, Multiple Primary Suites, Primary Suite, Walk-In Closet(s)
Heating Central
Cooling Central Air
Flooring Vinyl
Fireplaces Type Family Room
Fireplace Yes
Appliance Dishwasher, Gas Cooktop, Disposal, Gas Range
Laundry Washer Hookup, Inside, Laundry Room
Exterior
Parking Features Direct Access, Driveway, Garage Faces Front, Garage, RV Access/Parking
Garage Spaces 2.0
Garage Description 2.0
Fence Block, Wood
Pool None
Community Features Curbs, Suburban, Sidewalks
Utilities Available Cable Connected, Electricity Connected, Natural Gas Connected, Phone Connected, Sewer Connected, Water Connected
View Y/N No
View None
Roof Type Composition
Accessibility No Stairs
Porch Concrete, Porch
Total Parking Spaces 6
Private Pool No
Building
Lot Description Back Yard, Drip Irrigation/Bubblers, Front Yard, Garden, Sprinklers In Rear, Near Public Transit, Sprinkler System, Yard
Faces South
Story 1
Entry Level One
Foundation Raised
Sewer Public Sewer
Water Public
Architectural Style Ranch
Level or Stories One
Additional Building Shed(s)
New Construction No
Construction Status Additions/Alterations,Updated/Remodeled
Schools
Elementary Schools Commonwealth
Middle Schools Ladera
High Schools Troy
School District Fullerton Joint Union High
Others
Senior Community No
Tax ID 26905120
Acceptable Financing Cash, Conventional, 1031 Exchange, FHA, Fannie Mae, Submit, VA Loan, VA No Loan, VA No No Loan
Listing Terms Cash, Conventional, 1031 Exchange, FHA, Fannie Mae, Submit, VA Loan, VA No Loan, VA No No Loan
Financing Conventional
Special Listing Condition Standard
Read Less Info
Want to know what your home might be worth? Contact us for a FREE valuation!

Our team is ready to help you sell your home for the highest possible price ASAP

Bought with April De La Cruz Redfin
“My job is to find and attract mastery-based agents to the office, protect the culture, and make sure everyone is happy! ”







