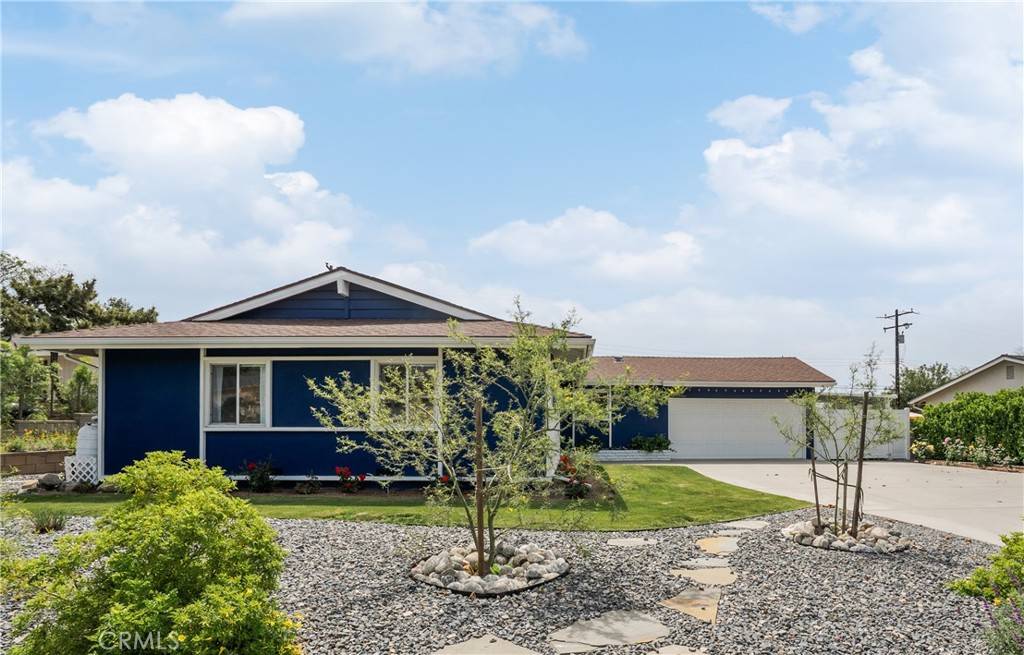$990,000
$980,000
1.0%For more information regarding the value of a property, please contact us for a free consultation.
3 Beds
3 Baths
1,534 SqFt
SOLD DATE : 07/03/2025
Key Details
Sold Price $990,000
Property Type Single Family Home
Sub Type Single Family Residence
Listing Status Sold
Purchase Type For Sale
Square Footage 1,534 sqft
Price per Sqft $645
MLS Listing ID CV25106522
Sold Date 07/03/25
Bedrooms 3
Full Baths 2
Half Baths 1
HOA Y/N No
Year Built 1960
Lot Size 0.254 Acres
Property Sub-Type Single Family Residence
Property Description
Welcome to 206 Underhill Drive, a beautifully maintained home located in the highly desirable North Glendora neighborhood. This charming residence offers great curb appeal and a well-designed layout featuring three comfortable bedrooms, including a spacious primary suite, and two & a half bathrooms. Inside, the inviting living room flows seamlessly into the kitchen and a separate dining area, perfect for both everyday living and entertaining. A cozy family room with a fireplace opens to an extra-large backyard, complete with a covered patio and a sparkling pool added in 2022, featuring solar heating for energy efficiency. The home has been thoughtfully updated with numerous modern upgrades, including paid-off solar panels (2021), an upgraded electrical panel (2016), copper plumbing (2011), a tankless water heater (2022), and new rain gutters (2020). A two-car garage provides convenience and additional storage. Situated close to top-rated schools, parks, and shopping, this home blends timeless charm with contemporary comfort. Whether you're enjoying a peaceful evening by the fireplace or entertaining in your spacious backyard oasis, 206 Underhill Drive is ready to welcome you home.
Location
State CA
County Los Angeles
Area 629 - Glendora
Zoning GDE5
Rooms
Main Level Bedrooms 3
Interior
Heating Central
Cooling Central Air
Fireplaces Type Living Room
Fireplace Yes
Laundry Inside
Exterior
Parking Features Driveway, Garage
Garage Spaces 2.0
Garage Description 2.0
Pool Private
Community Features Curbs, Sidewalks
Utilities Available Sewer Connected
View Y/N No
View None
Porch Patio
Total Parking Spaces 2
Private Pool Yes
Building
Lot Description Back Yard, Front Yard
Story 1
Entry Level One
Sewer Public Sewer
Water Public
Level or Stories One
New Construction No
Schools
High Schools Glendora
School District Glendora Unified
Others
Senior Community No
Tax ID 8656026002
Acceptable Financing Cash, Cash to New Loan, Conventional
Green/Energy Cert Solar
Listing Terms Cash, Cash to New Loan, Conventional
Financing Conventional
Special Listing Condition Standard
Read Less Info
Want to know what your home might be worth? Contact us for a FREE valuation!

Our team is ready to help you sell your home for the highest possible price ASAP

Bought with Nancy Celis VISMAR REAL ESTATE
“My job is to find and attract mastery-based agents to the office, protect the culture, and make sure everyone is happy! ”







